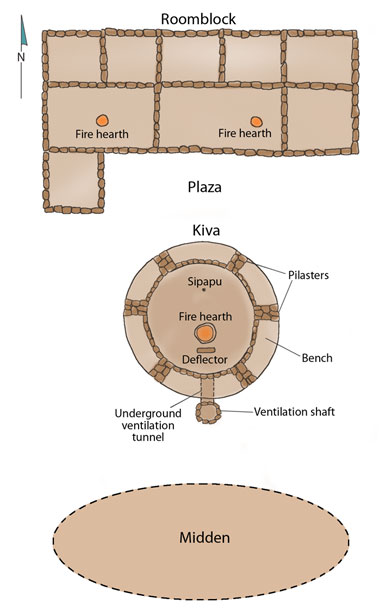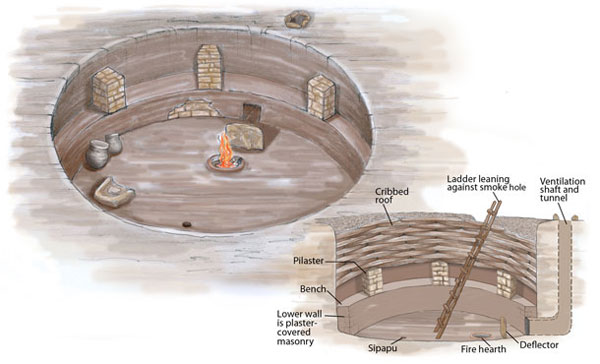Peoples of the Mesa Verde Region
The Pueblo II Period: A.D. 900 to 1150Housing
Most people during the Pueblo II period lived in small farmsteads that consisted of a one-story roomblock; a plaza area; a small, underground kiva; and a midden. Loose clusters of farmsteads formed communities, often focused on a large, centrally located site that included a great kiva, a Chaco-style great house, or both. Archaeologists call these centrally located sites "community centers" and have identified more than 30 of them in the Mesa Verde region. 
Map of Pueblo II farmstead (schematic). Early in the Pueblo II period, some roomblocks were still constructed using the jacal technique, but by the end of the period, virtually all were made of masonry. With walls built of stone and mortar, masonry structures offered good protection from the elements and are better preserved in the archaeological record than are structures constructed of less-durable materials. As with roomblocks built during the preceding period, those built during the Pueblo II period consisted of both living and storage rooms. The small kivas at Pueblo II farmsteads were similar to the pithouses of earlier periods in that both types of structures were built underground. But kivas are almost always round, and through time, more and more stone was used in their construction. So, whereas most Pueblo I pithouses had earthen walls, Pueblo II kivas incorporated masonry in at least their lower walls and, by the end of the period, often in their upper walls as well. In addition, the roof beams were supported, not by posts, but by stone columns, called "pilasters," which rested on the bench. The beams were placed horizontally, with their ends overlapping, in "cribbed-log" fashion. The logs were then covered with brush and earth to form a flat roof that was flush with the ground surface. 
View of a Pueblo II kiva (roof removed), showing interior features. The stone columns are pilasters, which would have supported the roof. The smaller diagram shows a schematic cross section with the main features labeled. Archaeologists think these small kivas were probably used by individual households for ritual purposes (as indicated by the presence of sipapus), as well as for a variety of routine daily activities such as food preparation, cooking, eating, and sleeping. They differ in their function from great kivas, which were public buildings believed to have served as religious, economic, and/or government centers for the entire community. A hallmark of the Pueblo II period is the construction of Chaco-style great houses. These very large, formal buildings consisted of one or more kivas enclosed by multistory rooms with massive masonry walls, the first multistory buildings ever constructed in the Mesa Verde region. Like great kivas, great houses were public structures, probably used for community-wide ceremonies and meetings. In addition, great houses—with their large storage capacity—may have served as central storage and distribution facilities for both food and trade items. These imposing structures are often located on areas of high ground, where they would have been visible from far away. Wide, straight roads connected some of the great houses of the Mesa Verde region (called "outliers") to one another and to the great houses of Chaco Canyon, located 100 miles distant, in northwestern New Mexico. Portions of these roads are still visible today, especially when viewed from the air.
|
|
Acknowledgments | Illustration credits | To borrow, cite, or request permission | Please take our survey! Title page for Peoples of the Mesa Verde Region |
|
 DONATE TODAY
DONATE TODAY
