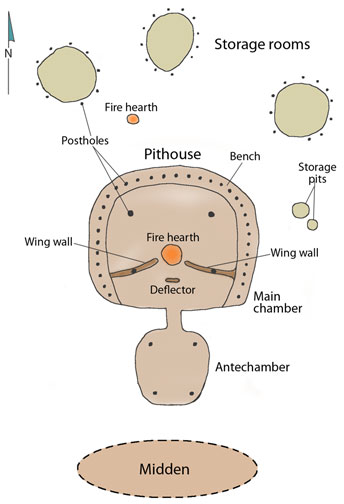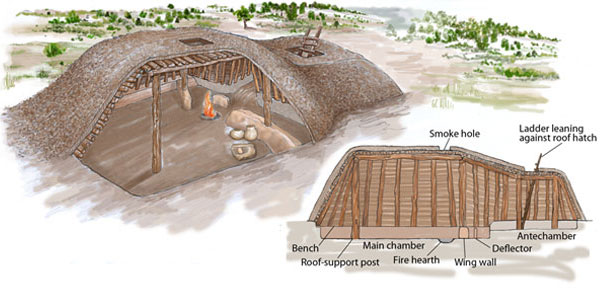Peoples of the Mesa Verde Region
Basketmaker III: A.D. 500 to 750Housing
As they grew more dependent on farming, people of the Basketmaker III period built their homes close to their agricultural fields. Typically, their farmsteads consisted of one or more pithouses, one or more aboveground storage rooms, and a number of outside fire hearths and storage pits. A family might live in a pithouse for 10 to 20 years before moving to a new location. 
Map of Basketmaker III farmstead (schematic). Although pithouses during the Basketmaker III period varied in size and shape, the typical structure consisted of two chambers, one small and one large. Archaeologists call the smaller of the two an "antechamber," and they believe it was used for storing tools, containers, and food. The larger chamber is called the "main chamber," and it was the living space for the family. Inside this chamber were the same features seen during the preceding Basketmaker II period. Deflectors were still used to divert air around the hearth, and wing walls subdivided the living space. During the Basketmaker III period, these constructions were made of stone, wood, adobe, or a combination of materials. Basketmaker III pithouses were dug about 1 meter (3 feet) belowground, which kept them cool in the summer and warm in the winter. The upper walls were built aboveground on a timber frame. Four sturdy posts set into the floor of the main chamber supported the roof, and smaller posts set into an earthen "bench" around the edges of the main chamber formed the walls. Both the roof and the walls were covered with smaller branches and brush, and the entire exterior of the house was sealed with a thick layer of adobe. People entered and exited the pithouse via a ladder that rested against the roof hatch in the antechamber, the smokehole in the main chamber, or both. 
"Cutaway" view of a Basketmaker III pithouse, showing construction details and interior features. The smaller diagram shows a schematic cross section with the main features labeled. Storage space became increasingly important as people were able to grow a surplus of food that could be saved for future use. The antechamber provided some storage space for the family, and storage pits dug into the ground outside the pithouse were also used. Eventually, however, people also began building small, outside storage rooms using the jacal (pronounced huh-CÄL) technique. This technique of wall construction involved setting posts in the ground, weaving thin branches and brush between them, and then sealing the exterior with a layer of adobe. When multiple rooms were built, they usually were arranged in an arc north of the pithouse, and the rooms were not connected to one another. Starting in Basketmaker III times, people began building a new kind of underground structure, which archaeologists call a "great kiva." These very large (more than 100 square meters, or 1,076 square feet), round structures are thought to have been used for public gatherings during which members of the community socialized, performed ceremonies, or discussed issues important to the group. Great kivas are one of the earliest examples of what archaeologists refer to as "public architecture." (Read more about great kivas and view a photograph of an early, excavated example.) Another type of public building that first appeared during the Basketmaker III period is called a dance plaza. Dance plazas are round and about the same size as great kivas, but they do not appear to have been roofed.
How do archaeologists estimate the length of time people lived in pithouses? |
|
Acknowledgments | Illustration credits | To borrow, cite, or request permission | Please take our survey! Title page for Peoples of the Mesa Verde Region |
|
 DONATE TODAY
DONATE TODAY
